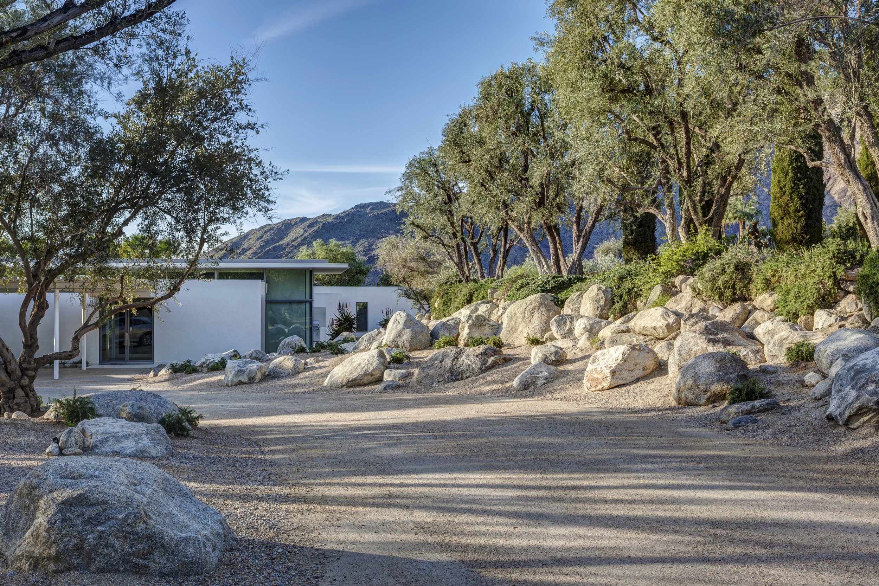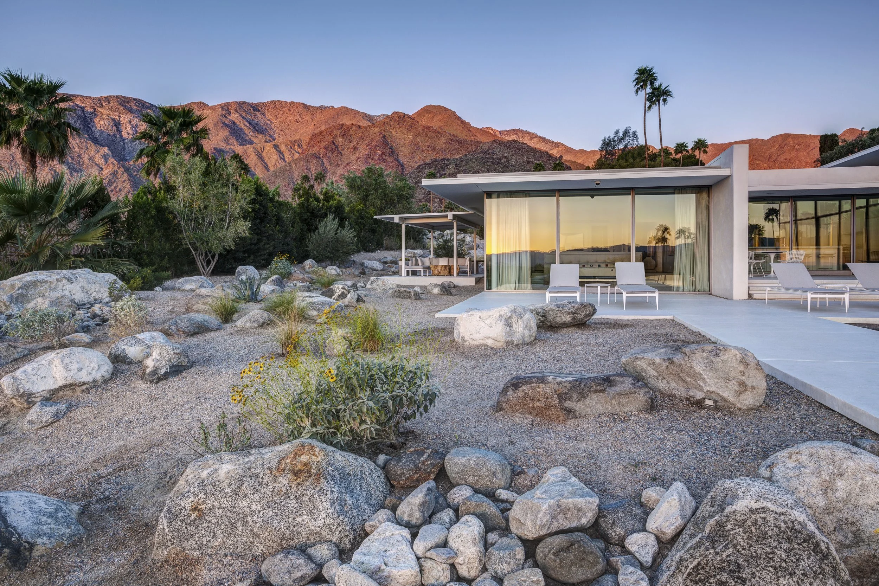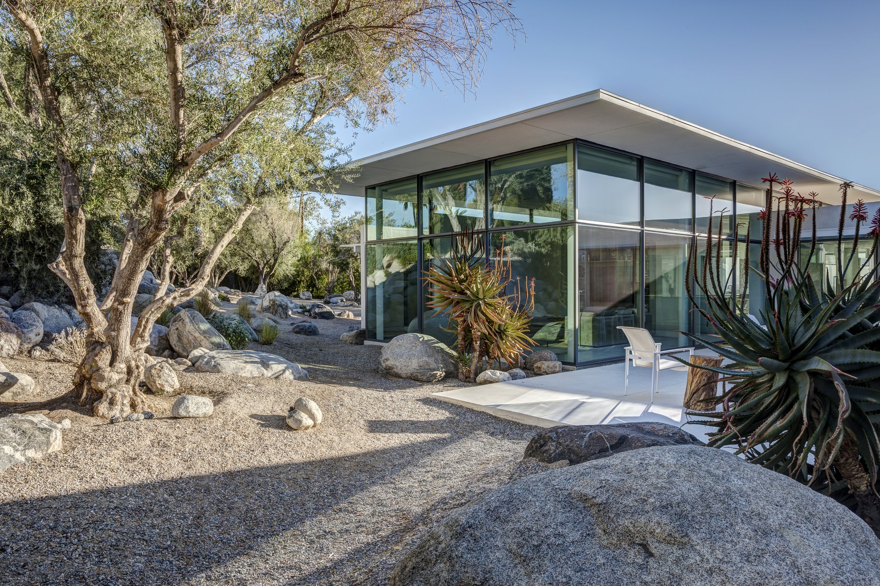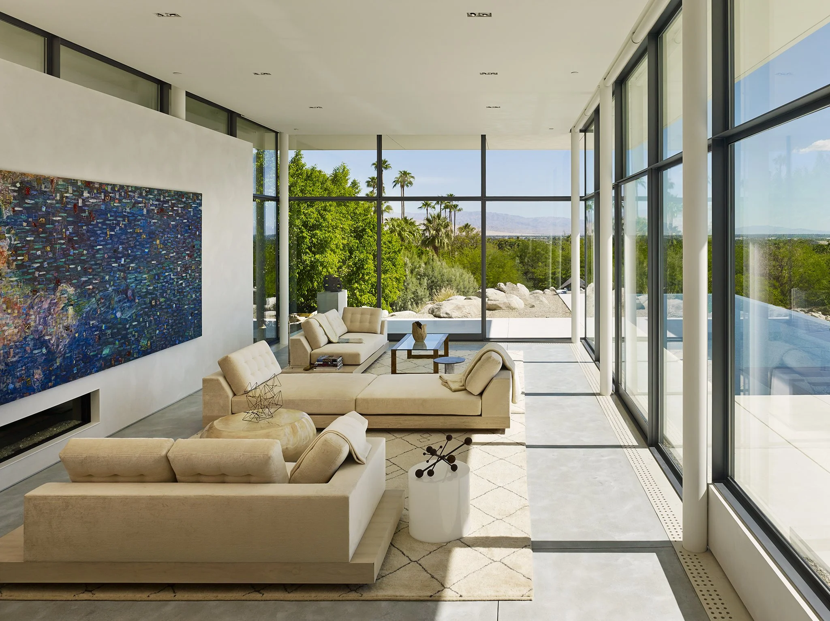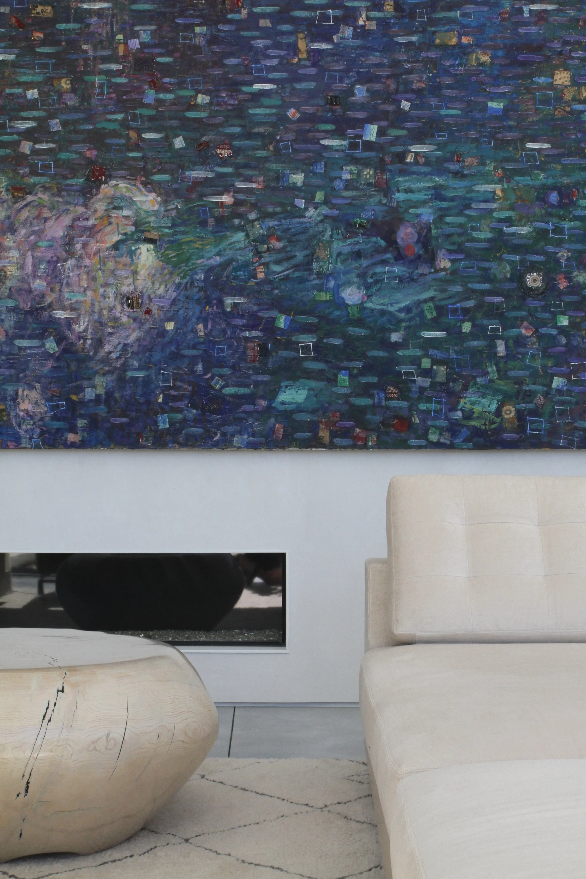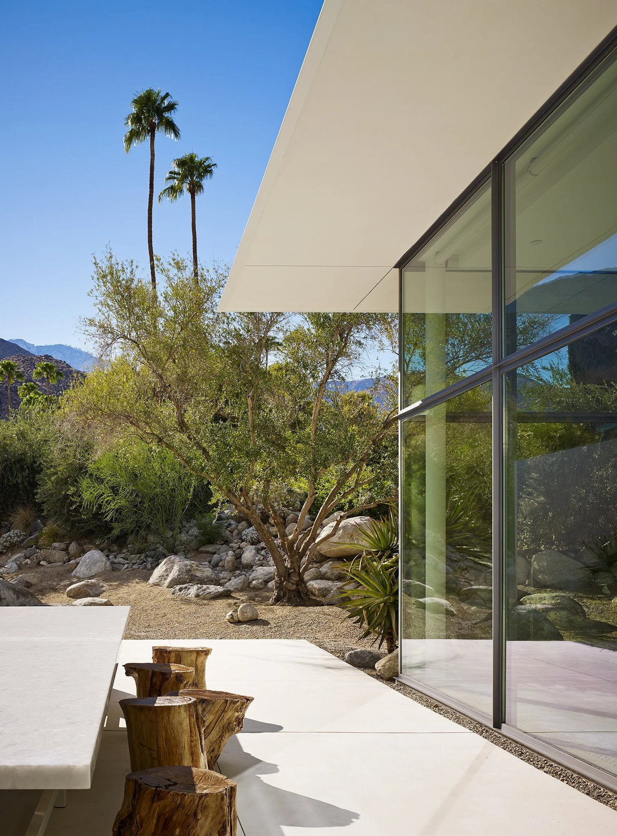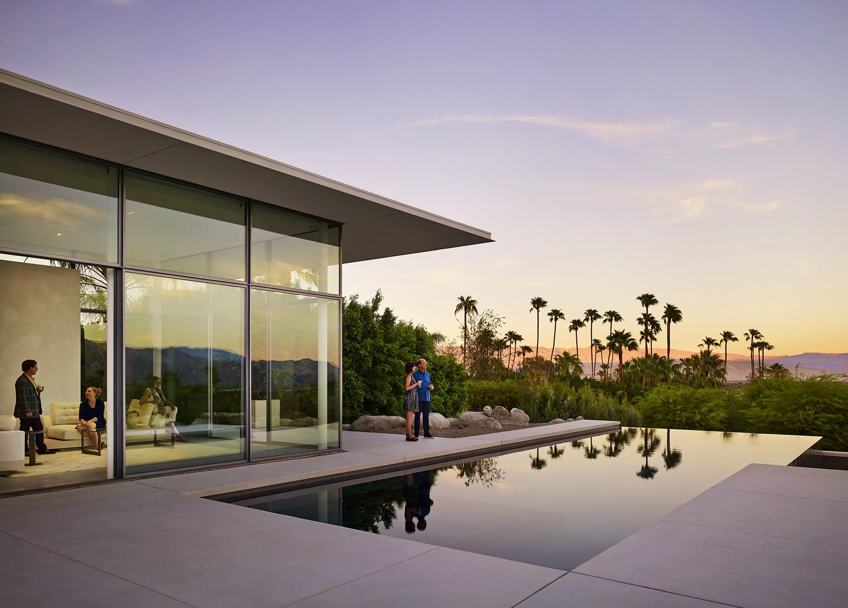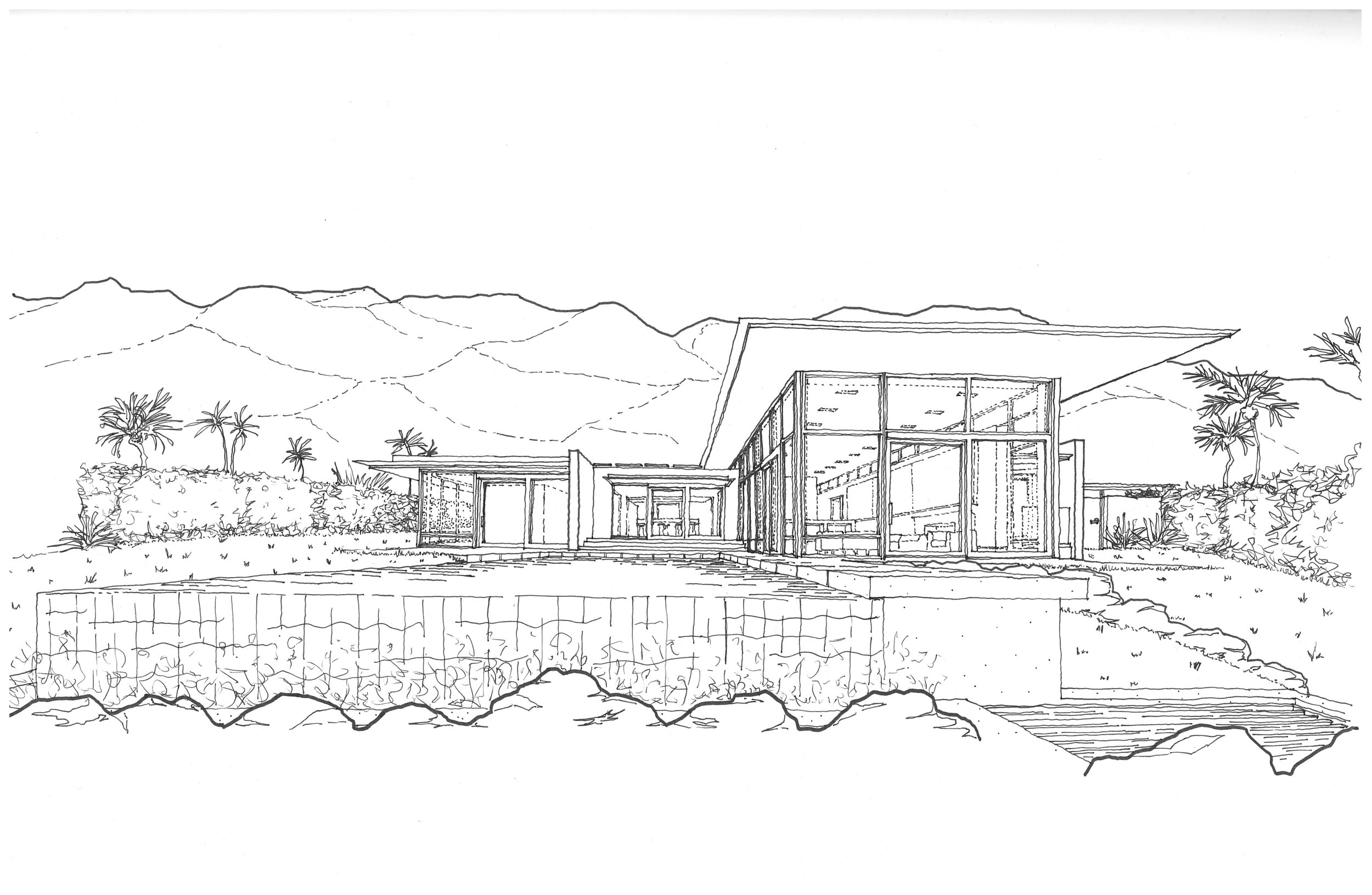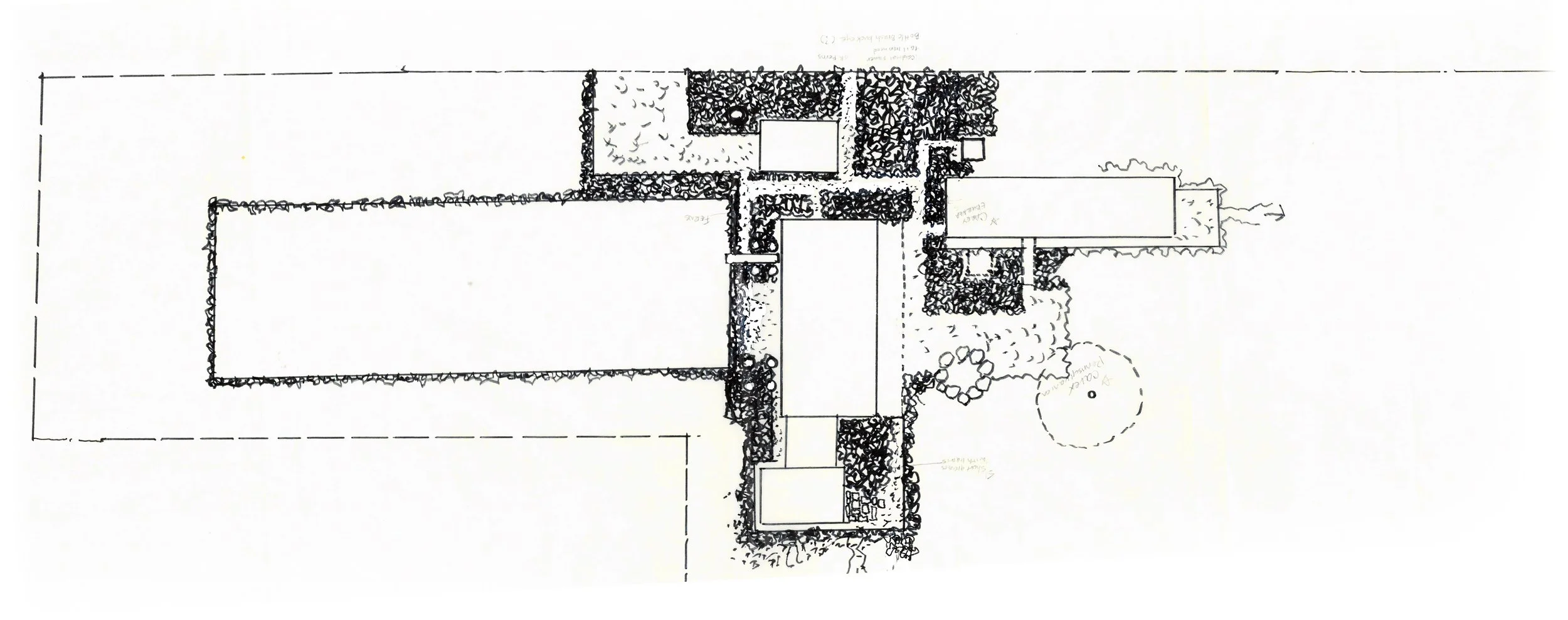Brookfield Zoo Animal Ambassador Pavilion
Brookfield, Illinois
2015
The Bramsen Animal Ambassador Pavilion at Brookfield Zoo embodies the mission of the Chicago Zoological Society, which is “to inspire conservation leadership by connecting people with wildlife and nature.” The Pavilion, as a part of the Hamill Family Wild Encounters exhibit at the Brookfield Zoo, provides space for visitors to interact one-on-one with animals in the Animal Ambassador Program. It features a public event space, housing for a variety of animals, and facilities for caretakers.
Originally planned as a strictly utilitarian facility, the Pavilion developed into a refined, flexible, and immersive event space that welcomes visitors and maintains a connection to the outdoors. A sculptural canopy floats above the primary events spaces, which include an outdoor patio and a light-filled room for diverse programs. Wooden slats and lighting along the canopy ceiling contribute to the seamless transition from indoors to outdoors. The Pavilion has proven to be an adaptable venue that can house a variety of events, from weddings to animal-assisted therapy for children with autism; this kind of broad community engagement captures the spirit of the Zoo’s mission.
The walls of the entry are clad in wood salvaged from a red barn that previously stood on the site, supporting the building’s LEED Silver sustainability goal. Wood certified by the Forest Stewardship Council and other products with high levels of pre-consumer and post-consumer recycled content were also installed. Many materials were extracted, harvested, or manufactured within 500 miles of the site to reduce the carbon footprint. Additional sustainability features include thermally-efficient windows, sensor activated low-flow plumbing fixtures, solar tubes for daylighting, and in-floor radiant heating.
By connecting people with wildlife and promoting conservation leadership, the Animal Ambassador Pavilion enhances the Brookfield Zoo and benefits the community.
Two offset linear masses linked by a light-filled kitchen contain living and sleeping spaces respectively. The courtyards that result from this configuration are extensions of the interior spaces, made accessible by the operable glass facade that brings natural light and ventilation in. Deep roof overhangs and the relocation of existing olive trees provide shade to all glass exposures. An infinity-edge pool reinforces the floating roof lines. Views are caught in reflections off the glass and water, changing with every shift in perspective and passing hour. A forty-two foot long painting brings natural themes and colors indoors as it stretches across the living spaces. With its clean lines and limited palette, the home serves as a backdrop for the panoramic views and owners’ art collection.
The project presented an opportunity to restore the native desert landscape that had been disrupted by lawn from a previous development. The home’s mindful footprint preserves existing drought-tolerant vegetation on approximately sixty percent of the site. The structural system maximizes the use of wood, thereby relying on local materials and labor. A Palm Springs craftsman produced the custom thin-profile window system.
2016 Gold Nugget Awards - Grand Award for Best Custom Home


