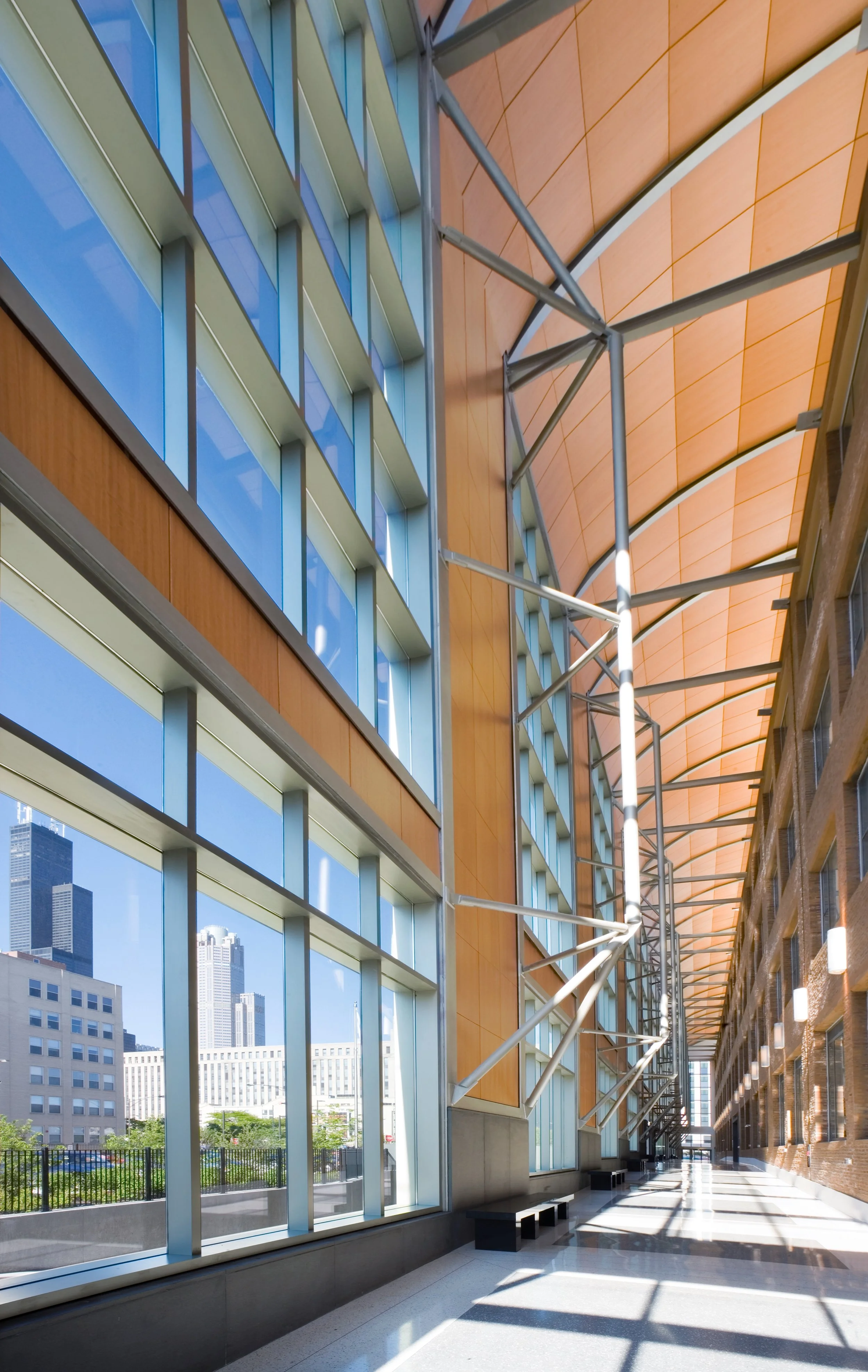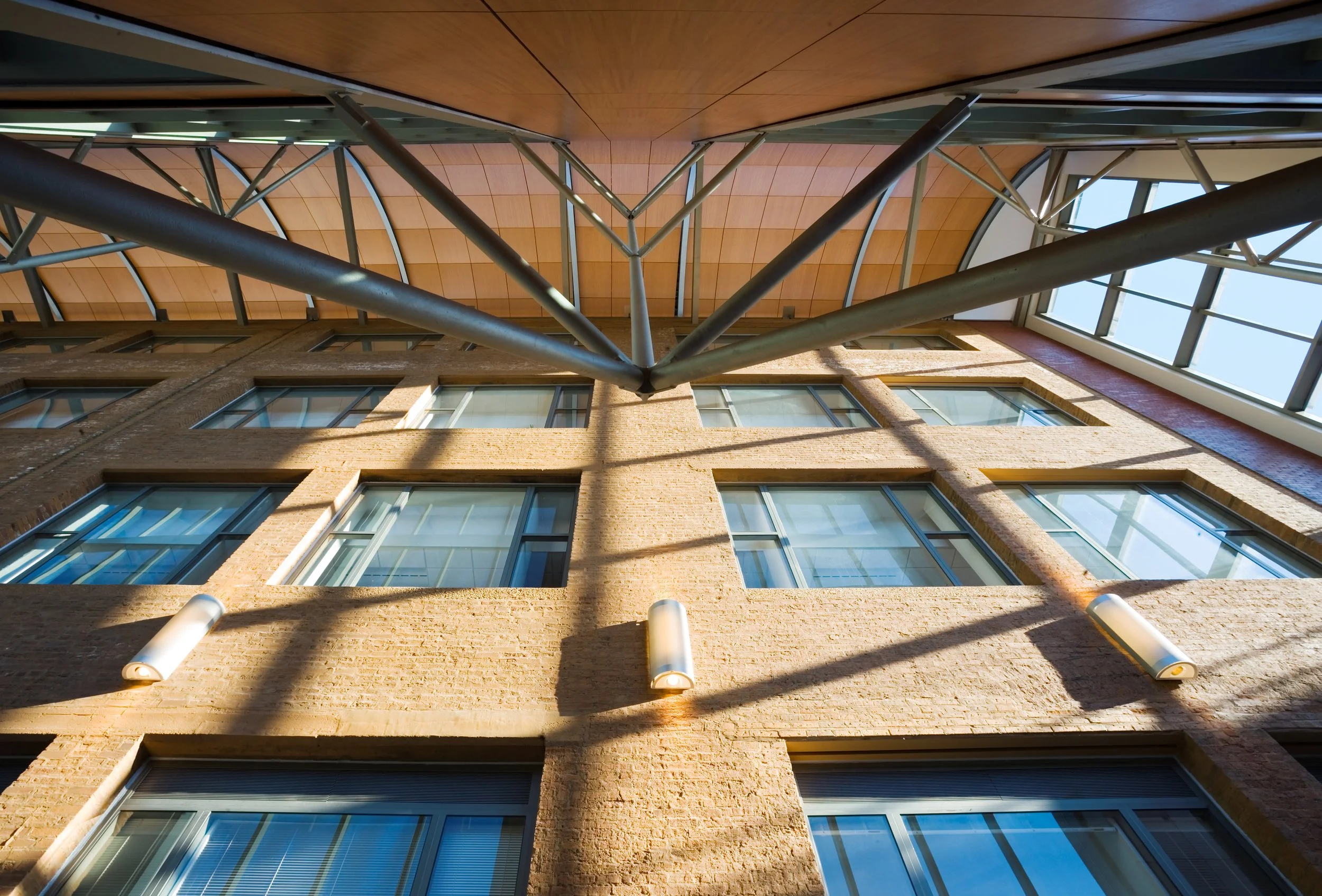Circuit Court of Cook County
Chicago, Illinois
2005
The new Circuit Court of Cook County adapted from a dilapidated warehouse into a cutting-edge yet comfortable facility, providing a calming, peaceful, and dignified court experience while helping bring justice to cases of domestic violence.
To maximize use of the Circuit Court of Cook County’s site and orient the building toward the city center, the rear was repositioned to become the front, requiring a new entrance lobby. The new façade—a terra-cotta tile and aluminum panel system employing state-of-the-art rain screen technology—was secured to vertical trusses, creating a soaring lobby. Building circulation separates disputing parties, helping to alleviate threats and intimidation that commonly accompany these proceedings. Additional support functions include a childcare facility with separate areas for infants, toddlers, and older children.
Successfully completed under budget, this LEED Silver building was recognized by the American Institute of Architects (AIA) Academy of Architecture for Justice and selected for inclusion in the AIA’s Academy of Architecture for Justice Knowledge Community (AAJ) Justice Facility Review.
2007 AIA Academy of Architecture for Justice Justice Facility Review
2006 Commercial Real Estate Award Institutional Project of the Year
2006 Chicago Building Congress Merit Award for Rehab Construction








