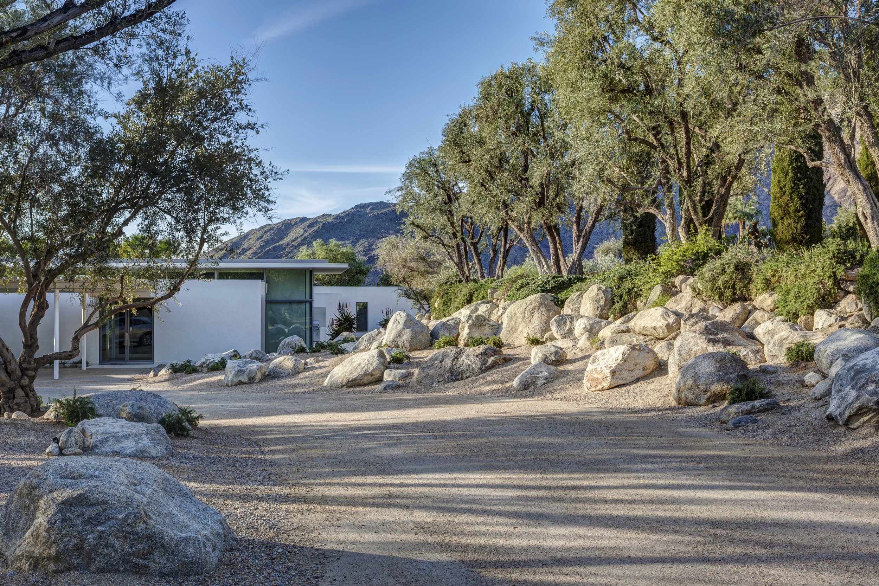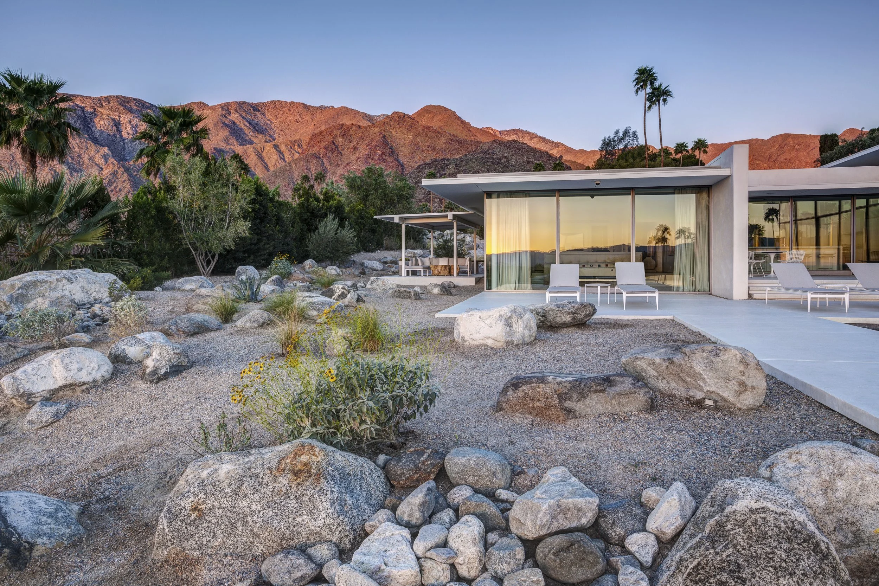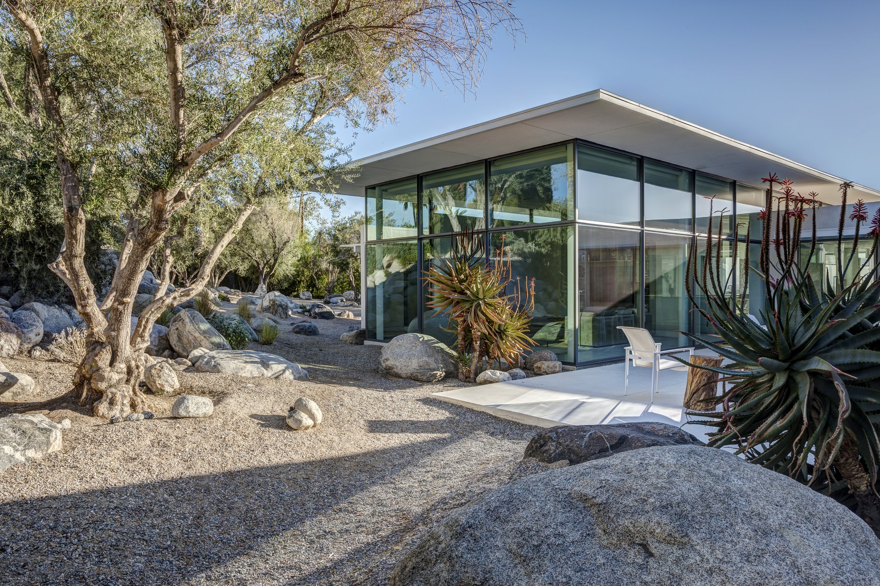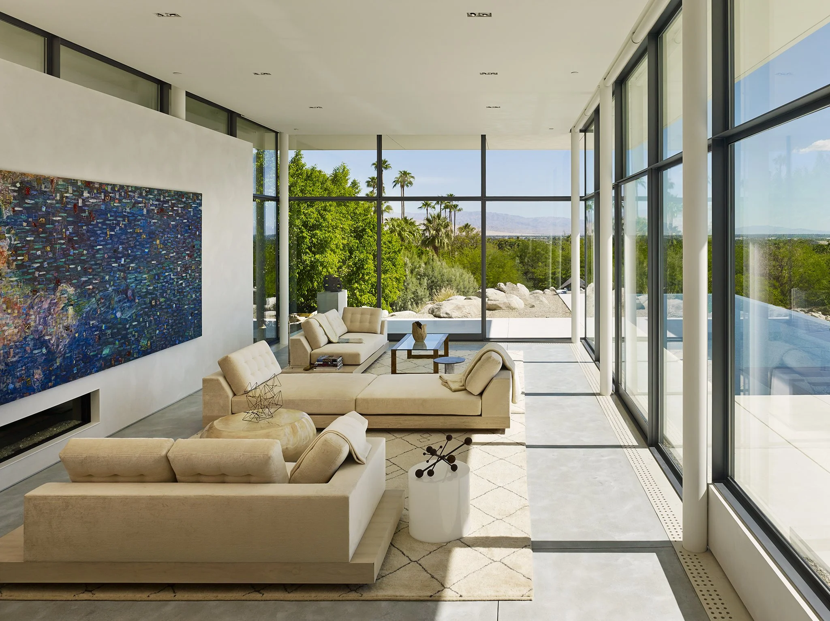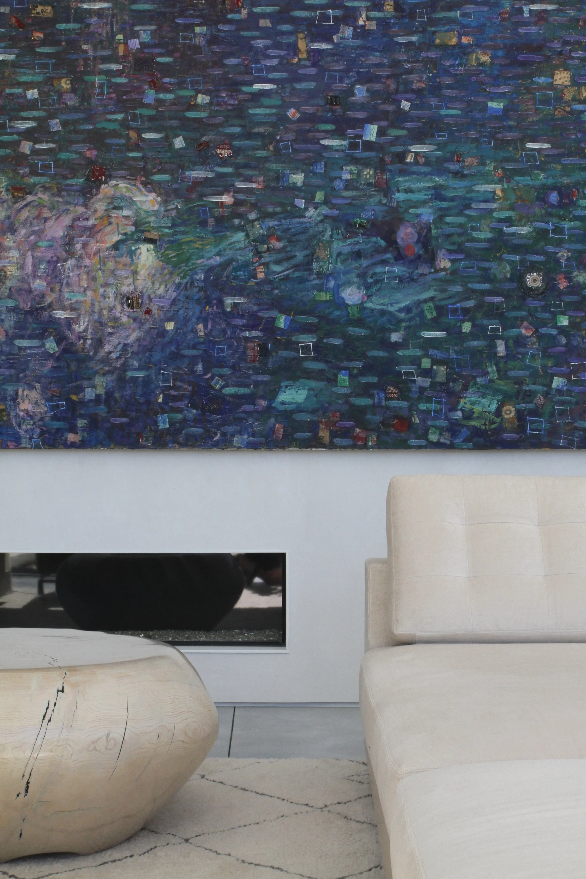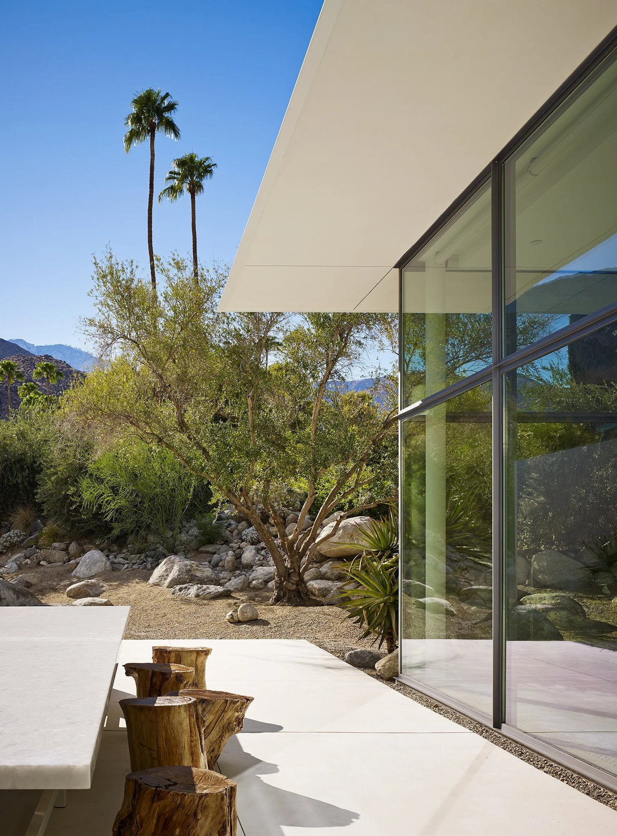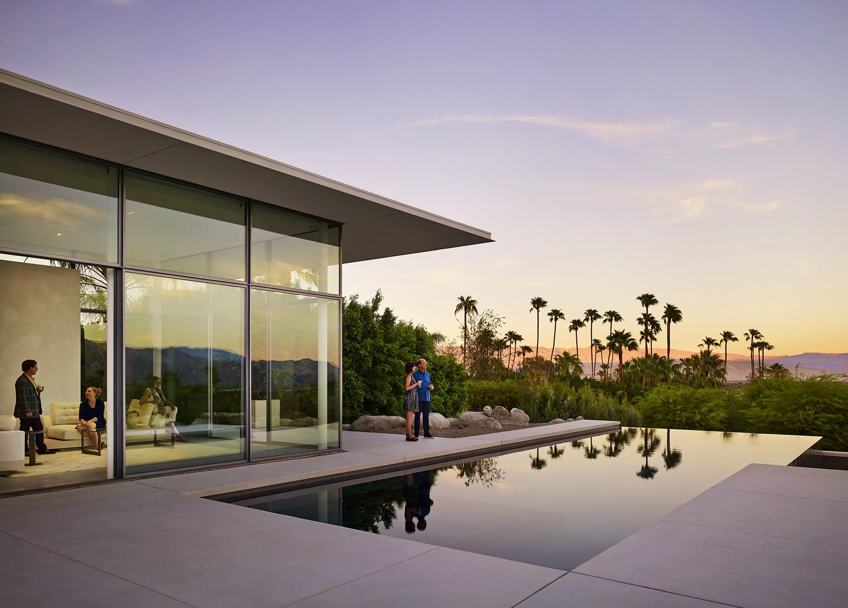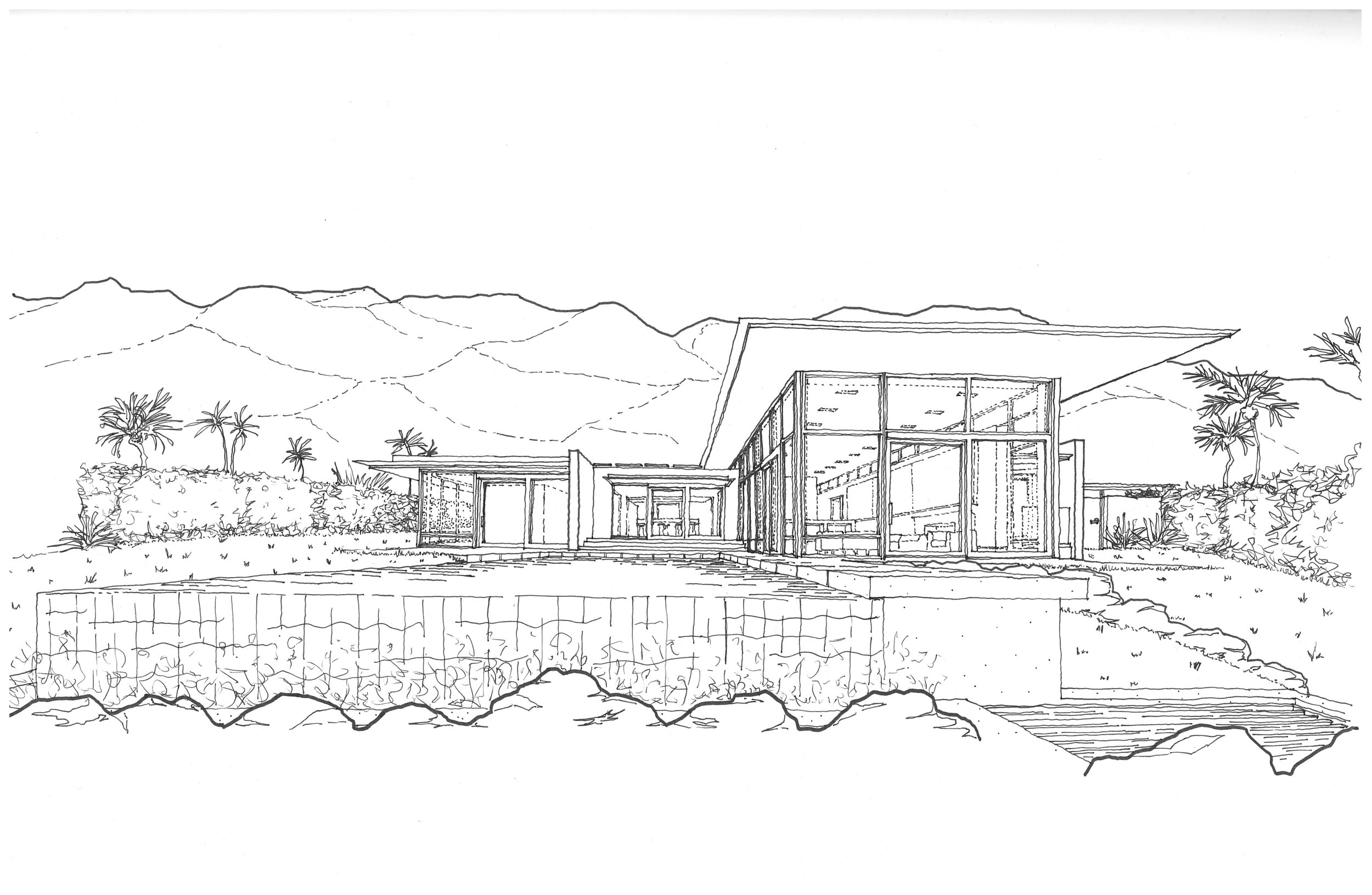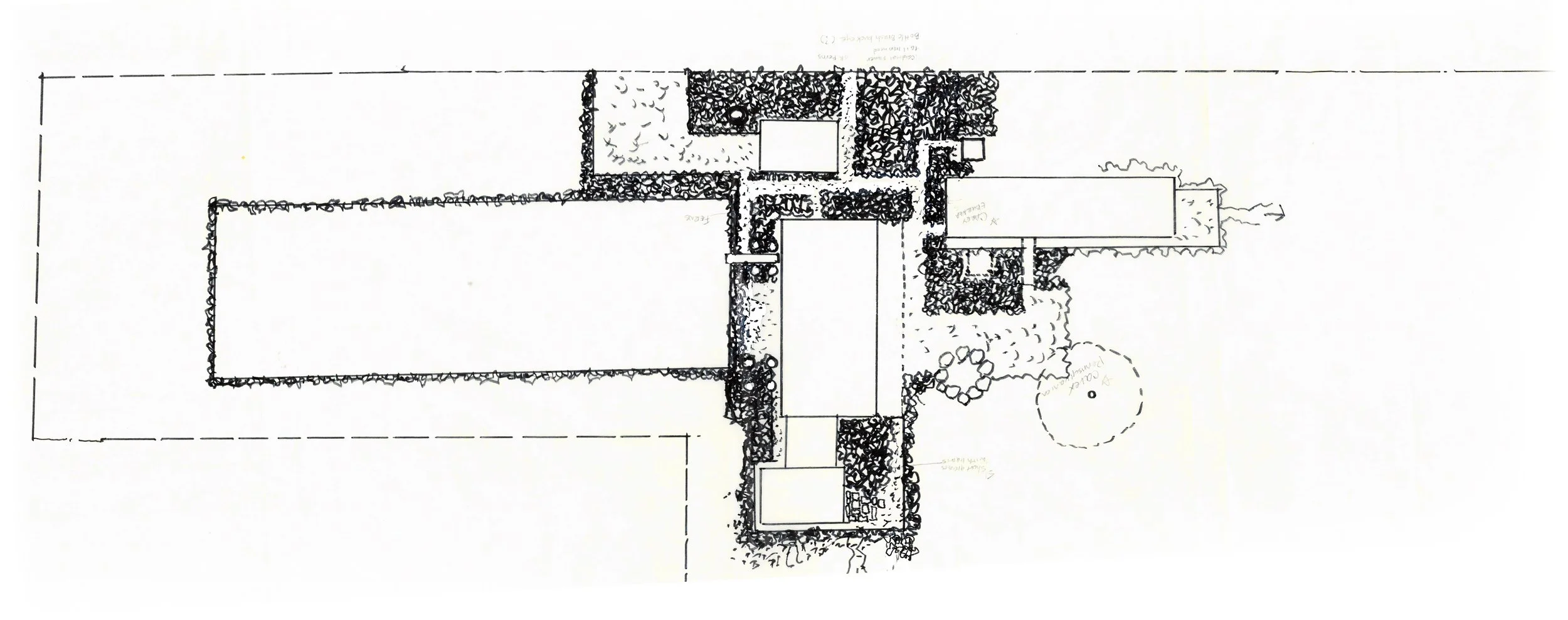Cleveland Residence
Chicago, Illinois
2015
Originally designed in the mid 1970’s by Booth Hansen’s founder, Larry Booth, the firm recently reimagined this contemporary urban home in Chicago’s Lincoln Park neighborhood.
Situated on a triangular site, the Cleveland Residence establishes a strong presence in this historic neighborhood with its distinct building design; a brick and glass exterior and steel façade that keeps with the 1970s sentiment. The site takes advantage of both the charming, quiet Lincoln Park street and Chicago skyline views. These contrasting viewpoints make the home stand apart from other homes in the neighborhood.
The Cleveland Residence provides a beautiful open floor plan with contemporary finishes that flow seamlessly throughout the three-story home. In order to provide an abundance of light and create a true connection to the outdoors, large windows and skylights were installed in the living areas and bedrooms. The main area of the residence offers four spacious bedrooms with stunning views of the neighborhood, whereas on the ground level a separate studio apartment provides additional space for family and guests.
On the exterior, a ground level courtyard and two second-story terraces offer generous outdoor spaces to enjoy year-round with expansive views into the home, furthermore connecting the indoor and outdoor environment.
Two offset linear masses linked by a light-filled kitchen contain living and sleeping spaces respectively. The courtyards that result from this configuration are extensions of the interior spaces, made accessible by the operable glass facade that brings natural light and ventilation in. Deep roof overhangs and the relocation of existing olive trees provide shade to all glass exposures. An infinity-edge pool reinforces the floating roof lines. Views are caught in reflections off the glass and water, changing with every shift in perspective and passing hour. A forty-two foot long painting brings natural themes and colors indoors as it stretches across the living spaces. With its clean lines and limited palette, the home serves as a backdrop for the panoramic views and owners’ art collection.
The project presented an opportunity to restore the native desert landscape that had been disrupted by lawn from a previous development. The home’s mindful footprint preserves existing drought-tolerant vegetation on approximately sixty percent of the site. The structural system maximizes the use of wood, thereby relying on local materials and labor. A Palm Springs craftsman produced the custom thin-profile window system.
2016 Gold Nugget Awards - Grand Award for Best Custom Home


