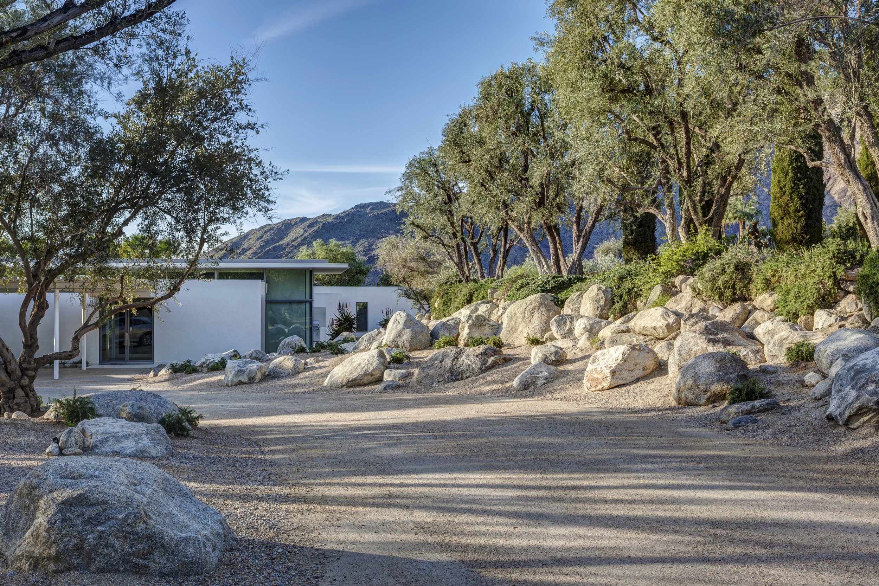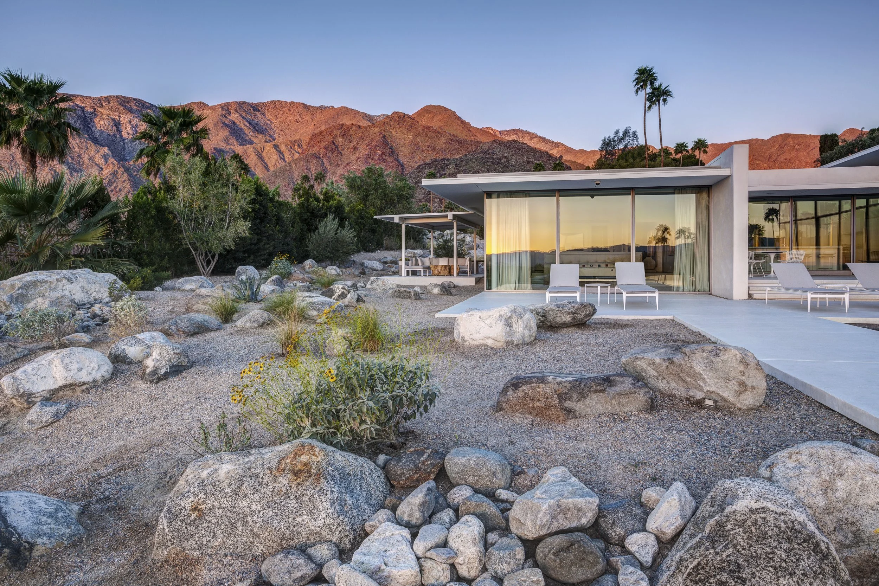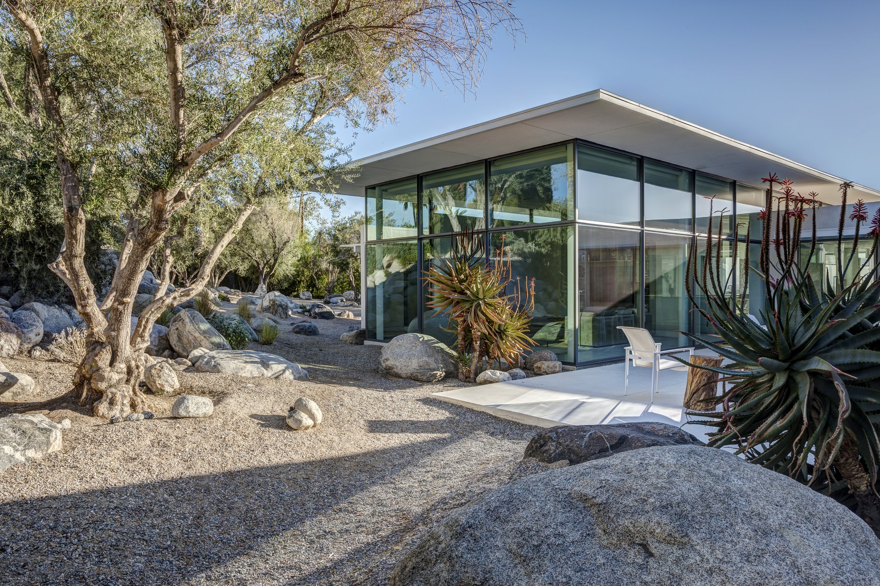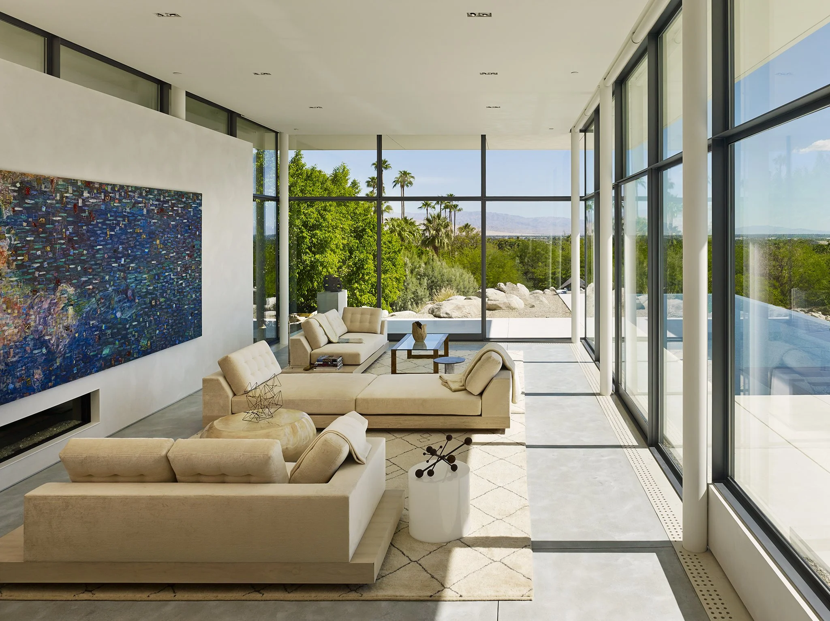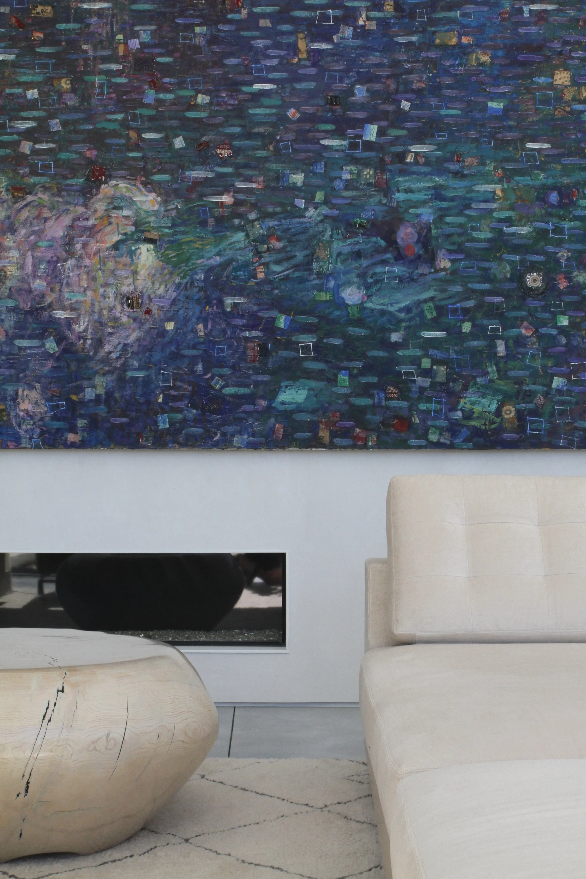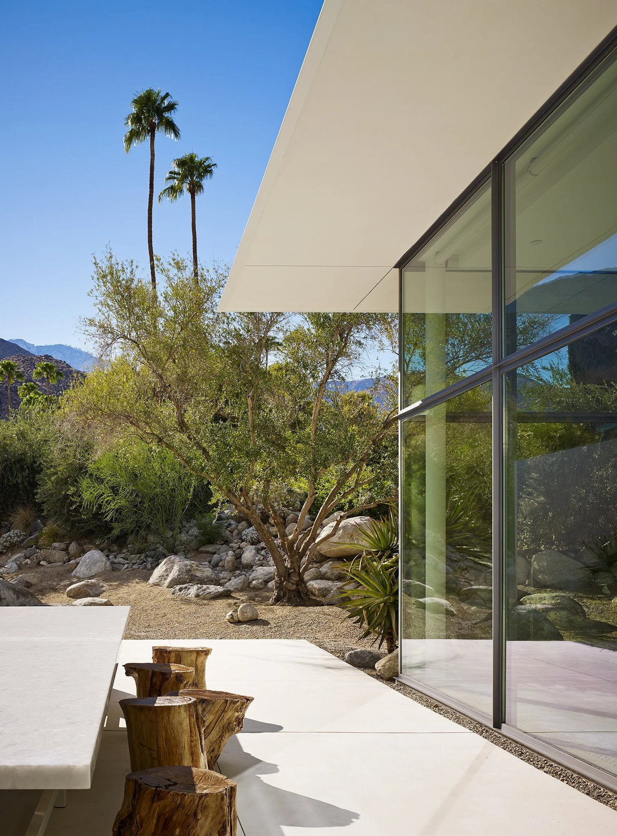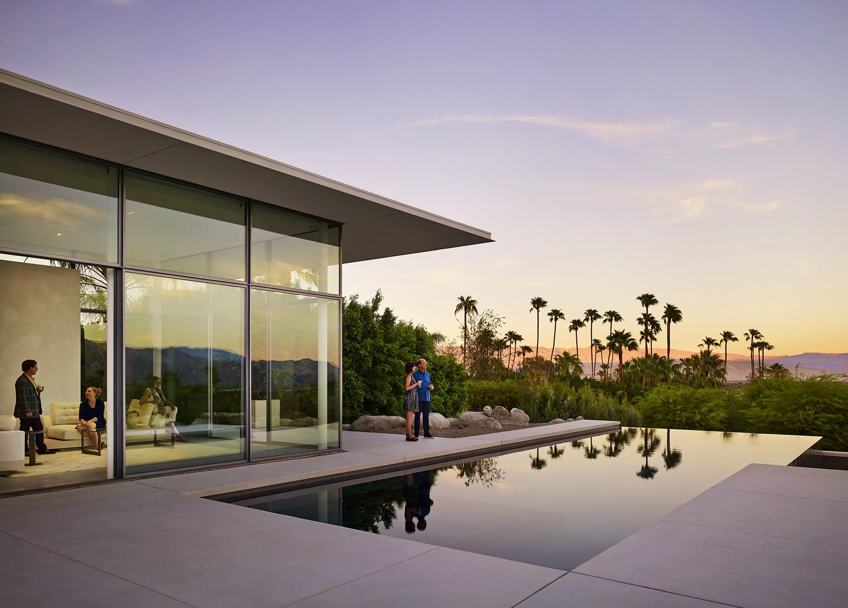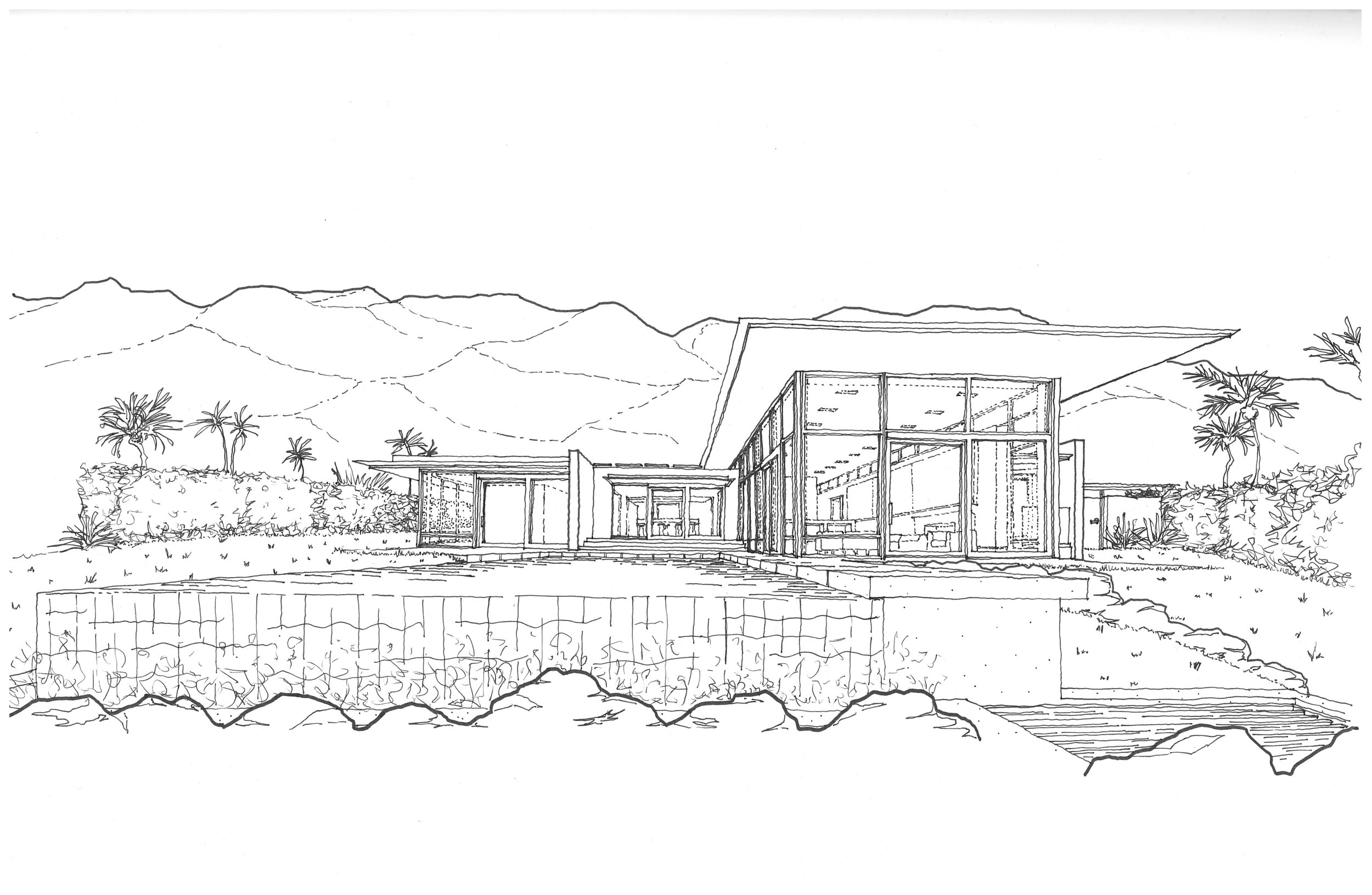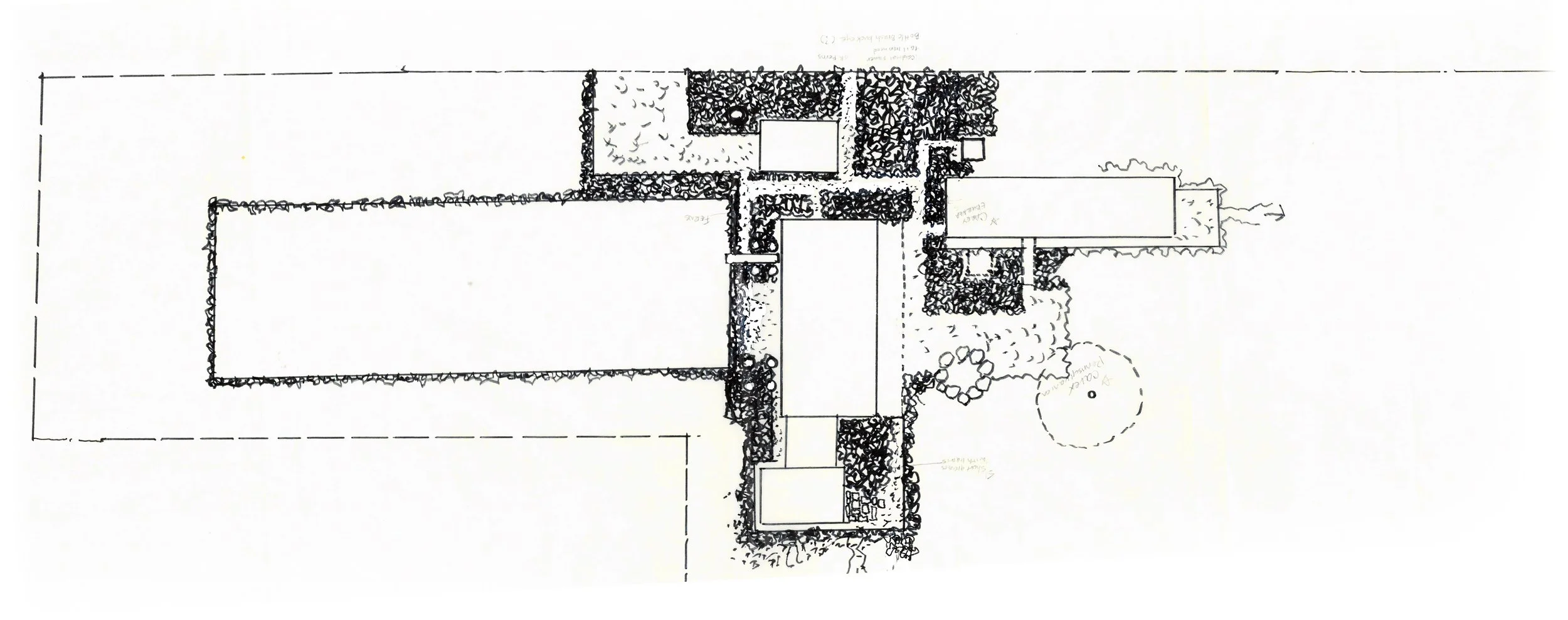Moraine Valley Classroom Building
Palos Hills, Illinois
2000
Moraine Valley Community College has developed into a dynamic state-funded school with the second largest community college enrollment in Illinois. Rapid growth created the need for a new facility on the college’s campus southwest of Chicago.
Booth Hansen collaborated with Moraine Valley Community College to devise a 60,000 SF building which would accommodate seminar rooms, faculty offices, a bookstore, administrative offices, and thirty-two classrooms. The soil conditions of the site, at the edge of a wetland prairie, challenged the team to design a structure which minimizes foundations and where long-span structural steel trusses support a second level. An interior “street,” continuing the axis of the major circulation of the campus, enhances the center’s communal atmosphere.
The arrangement of the classrooms and offices encloses an open-air bookstore and cyber cafe, creating a social center for the school. Simple materials and efficient structural systems resulted in a cost-efficient construction.
Two offset linear masses linked by a light-filled kitchen contain living and sleeping spaces respectively. The courtyards that result from this configuration are extensions of the interior spaces, made accessible by the operable glass facade that brings natural light and ventilation in. Deep roof overhangs and the relocation of existing olive trees provide shade to all glass exposures. An infinity-edge pool reinforces the floating roof lines. Views are caught in reflections off the glass and water, changing with every shift in perspective and passing hour. A forty-two foot long painting brings natural themes and colors indoors as it stretches across the living spaces. With its clean lines and limited palette, the home serves as a backdrop for the panoramic views and owners’ art collection.
The project presented an opportunity to restore the native desert landscape that had been disrupted by lawn from a previous development. The home’s mindful footprint preserves existing drought-tolerant vegetation on approximately sixty percent of the site. The structural system maximizes the use of wood, thereby relying on local materials and labor. A Palm Springs craftsman produced the custom thin-profile window system.
2016 Gold Nugget Awards - Grand Award for Best Custom Home


