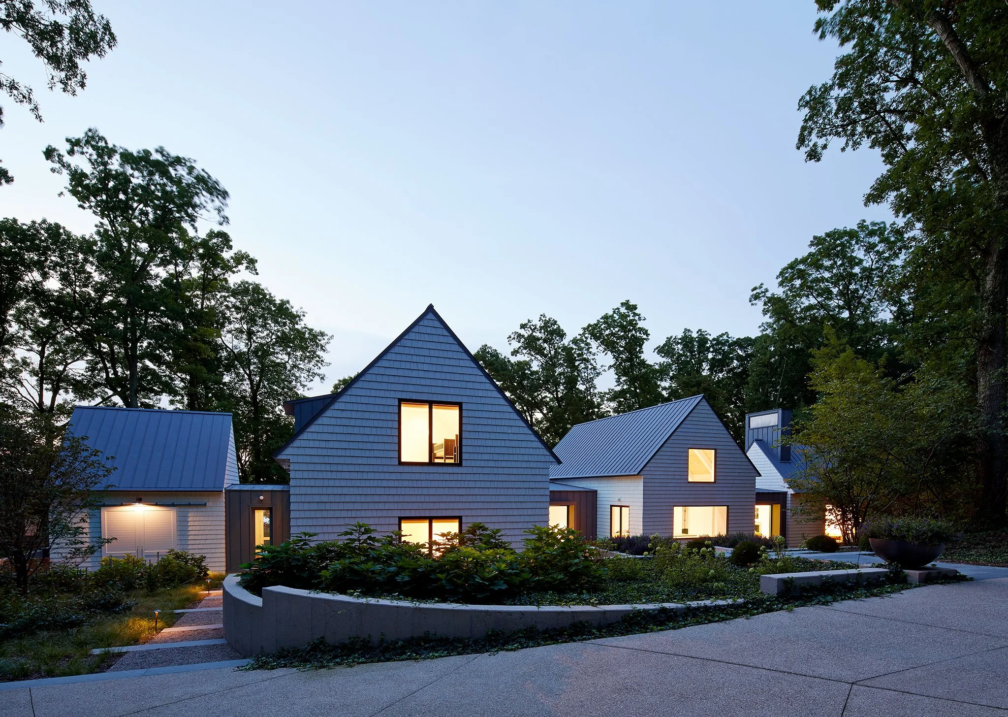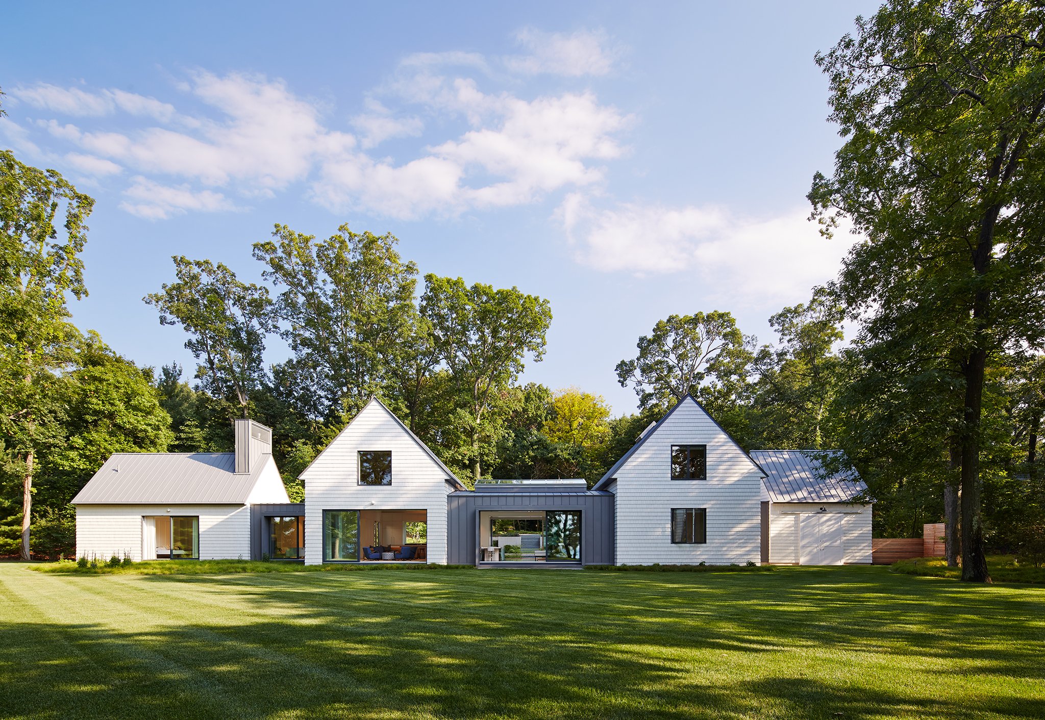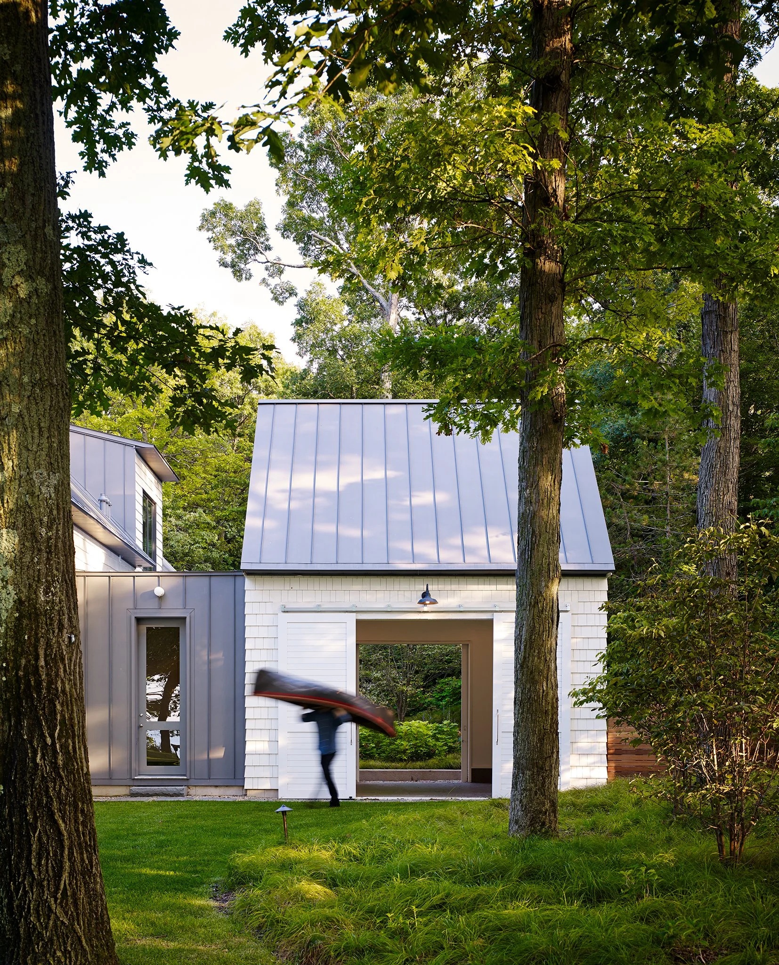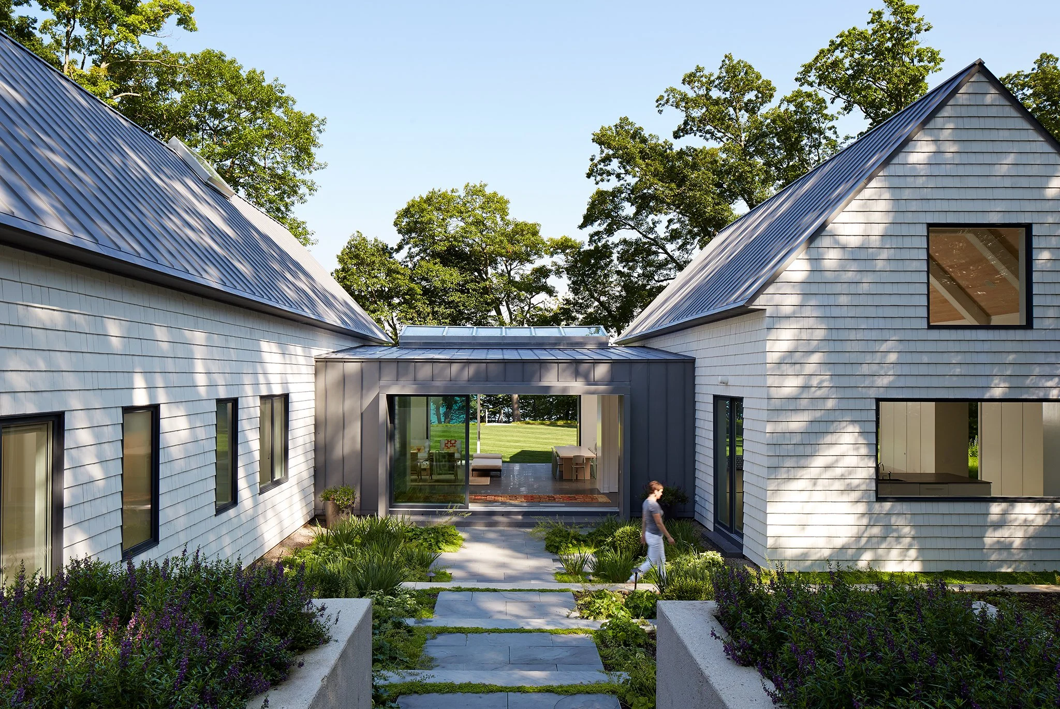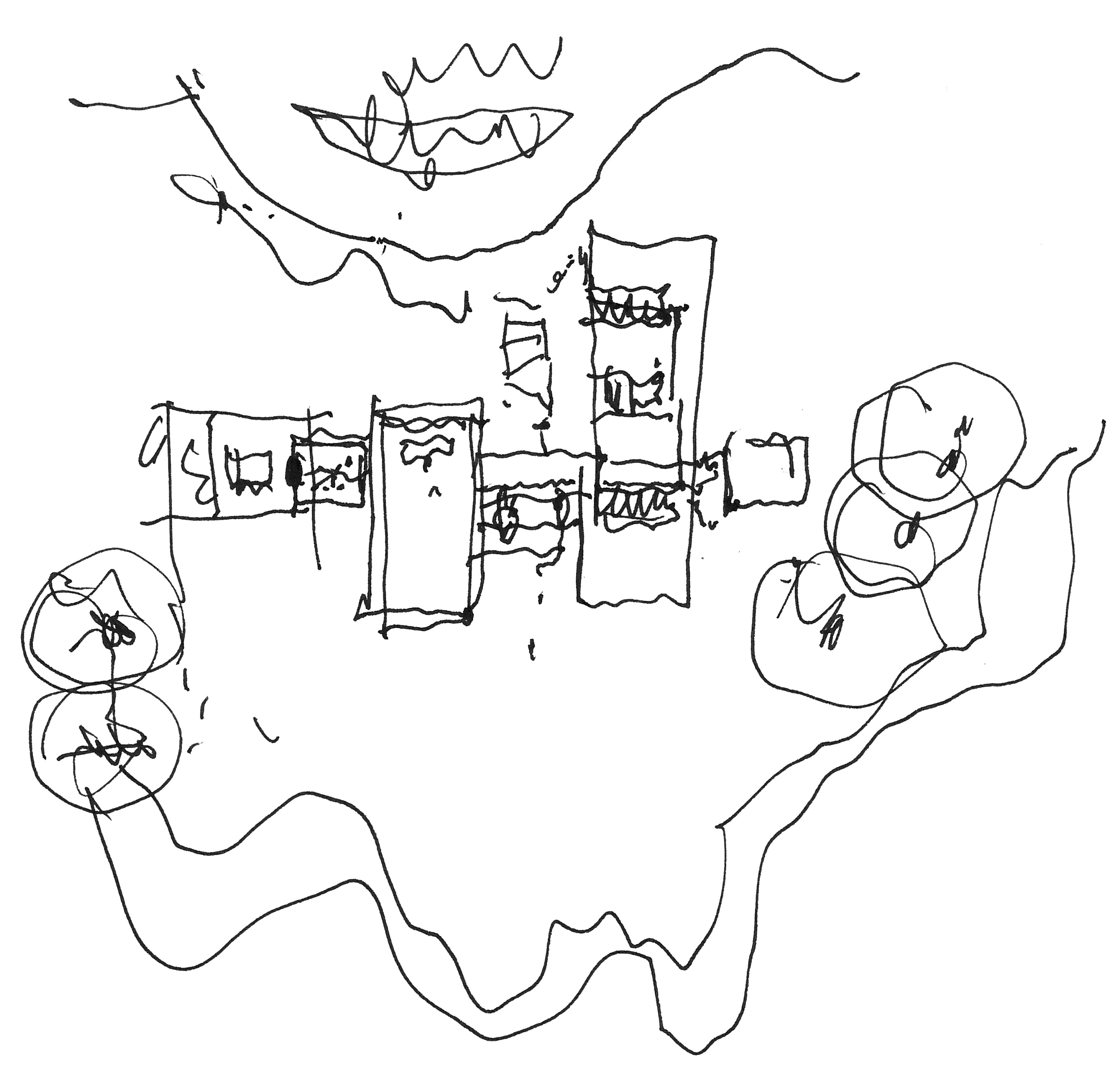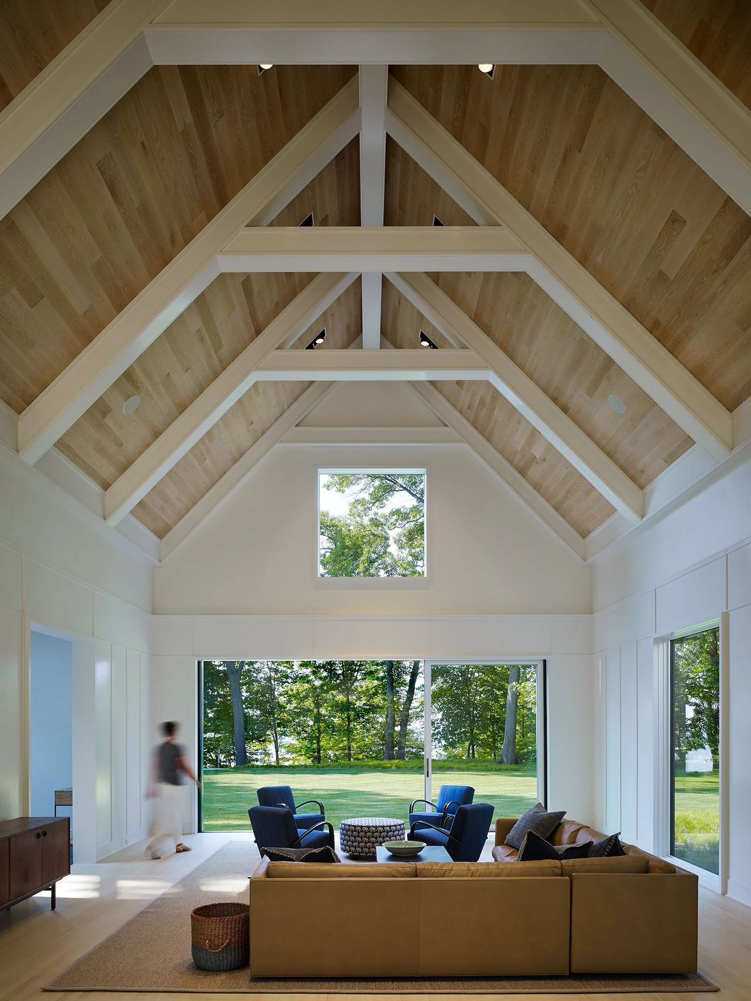New Buffalo Residence
New Buffalo, Michigan
2015
On the edge of Lake Michigan, New Buffalo Residence contains both dense woods and a bluff to the sandy shore. Our challenge was to create a new, energy-efficient, low-maintenance vacation home that could comfortably accommodate multiple generations. Most importantly, the new home needed to maximize views to the lake and woods and provide a strong connection between indoors and out.
The site approach and architecture of New Buffalo Residence are integrated together through a central entry axis, where a lush courtyard welcomes, and water beckons through the porch connector. Four cedar-clad cabins, two on each side of the axis, are peaked to reflect the surrounding Midwestern vernacular architecture. The cabins are linked by flat, zinc-clad connector spaces that provide both separation and definition.
Each cabin offers a specific function: storage, guest, gathering, and master suite. The grand scale of the vaulted living space is in contrast to the more intimate porch and family room in the connectors. A master suite and guest suites accommodate the needs of the family. Utilizing large windows and sliding glass doors, each space maximizes views to the lake and woods, while allowing the home to “breathe the lake air.” Dramatic skylights allow natural light to ebb and flow throughout the space. Durable materials reduce maintenance and evoke the natural beach landscape.

