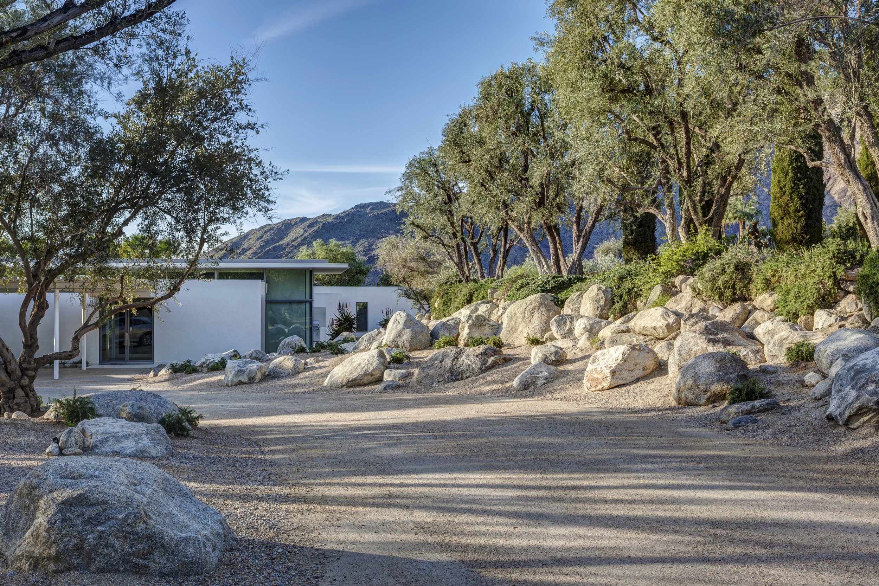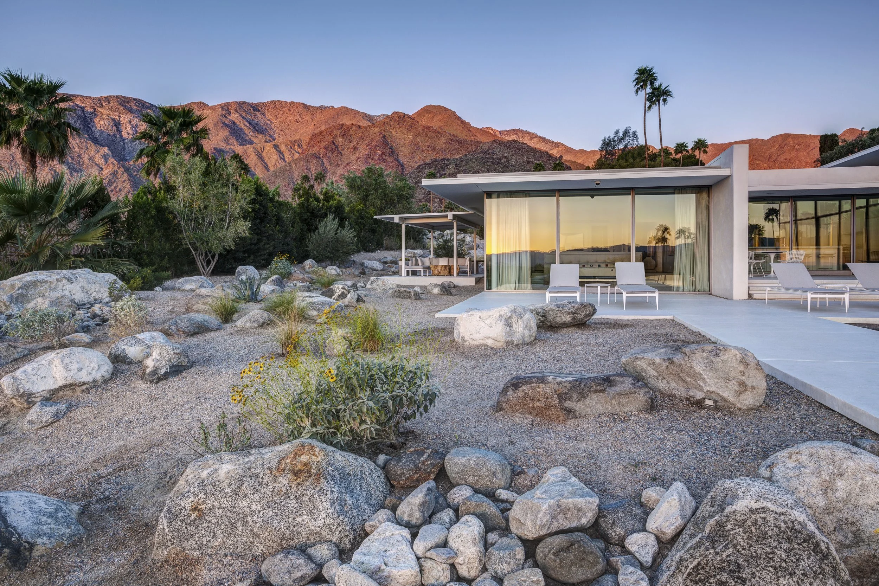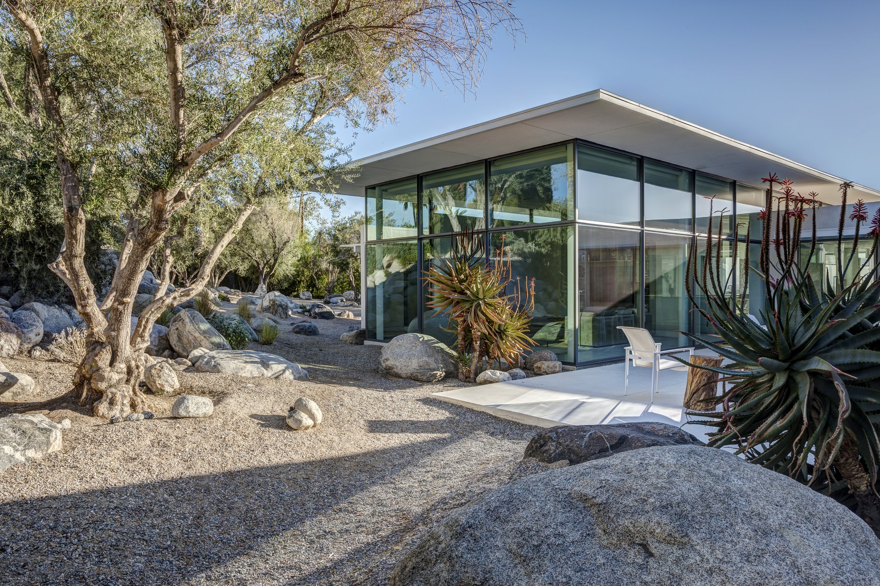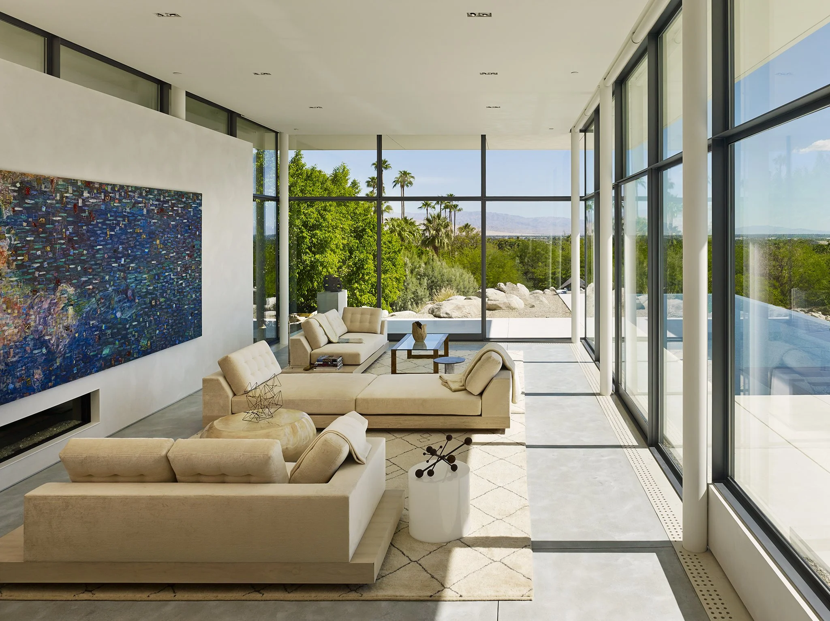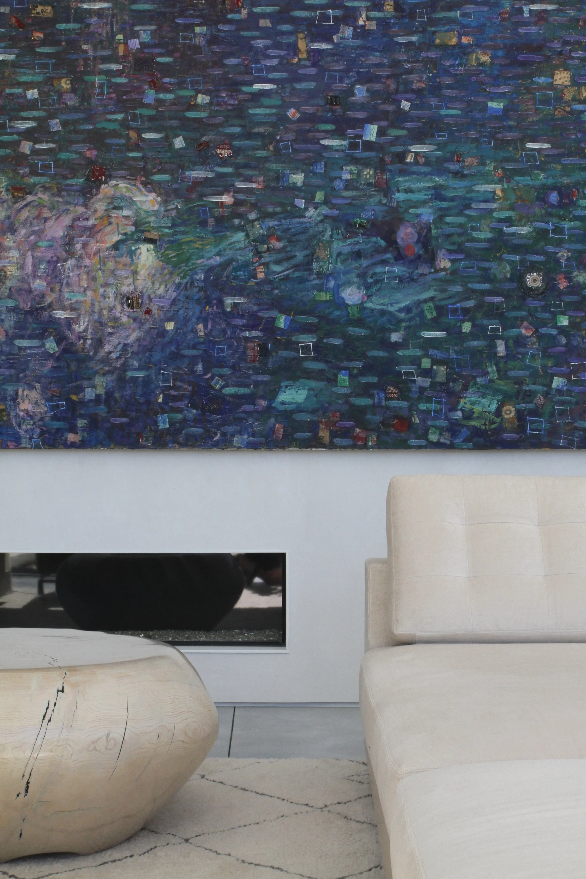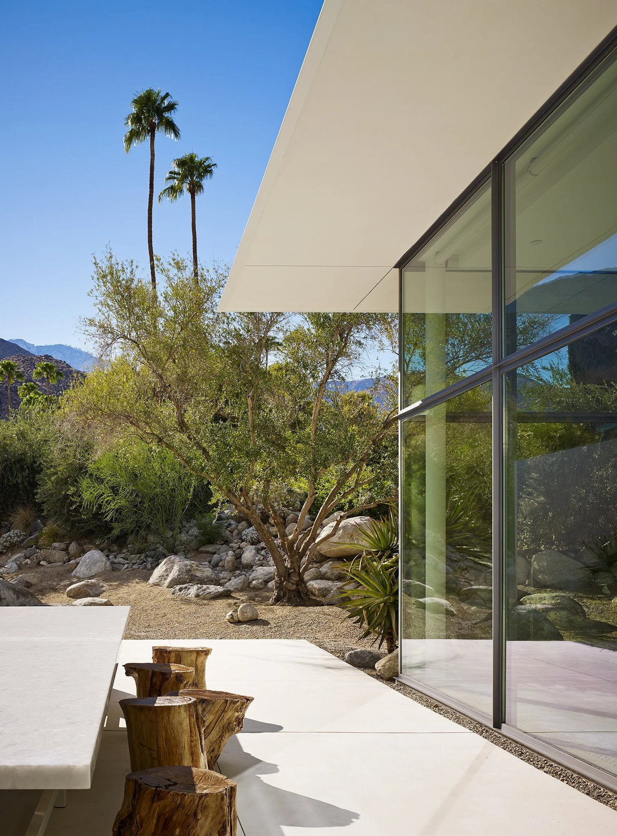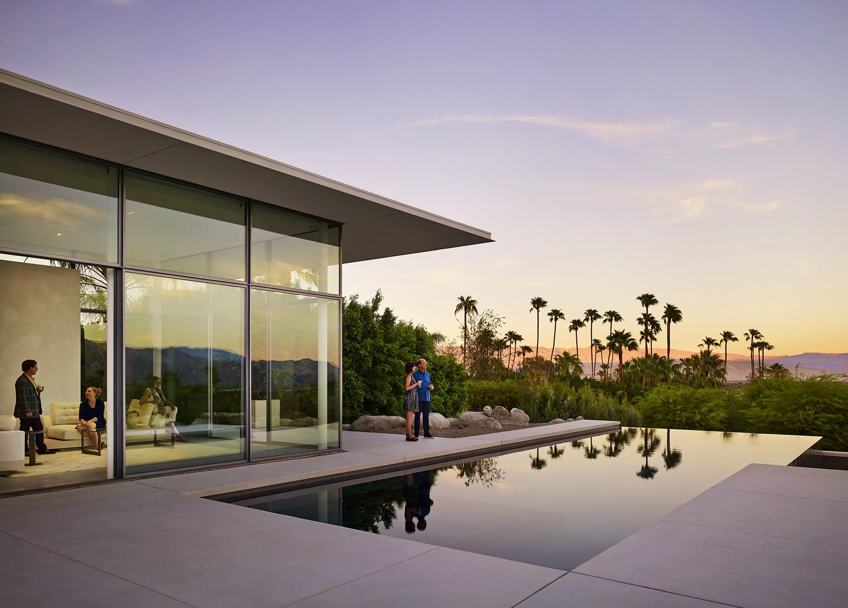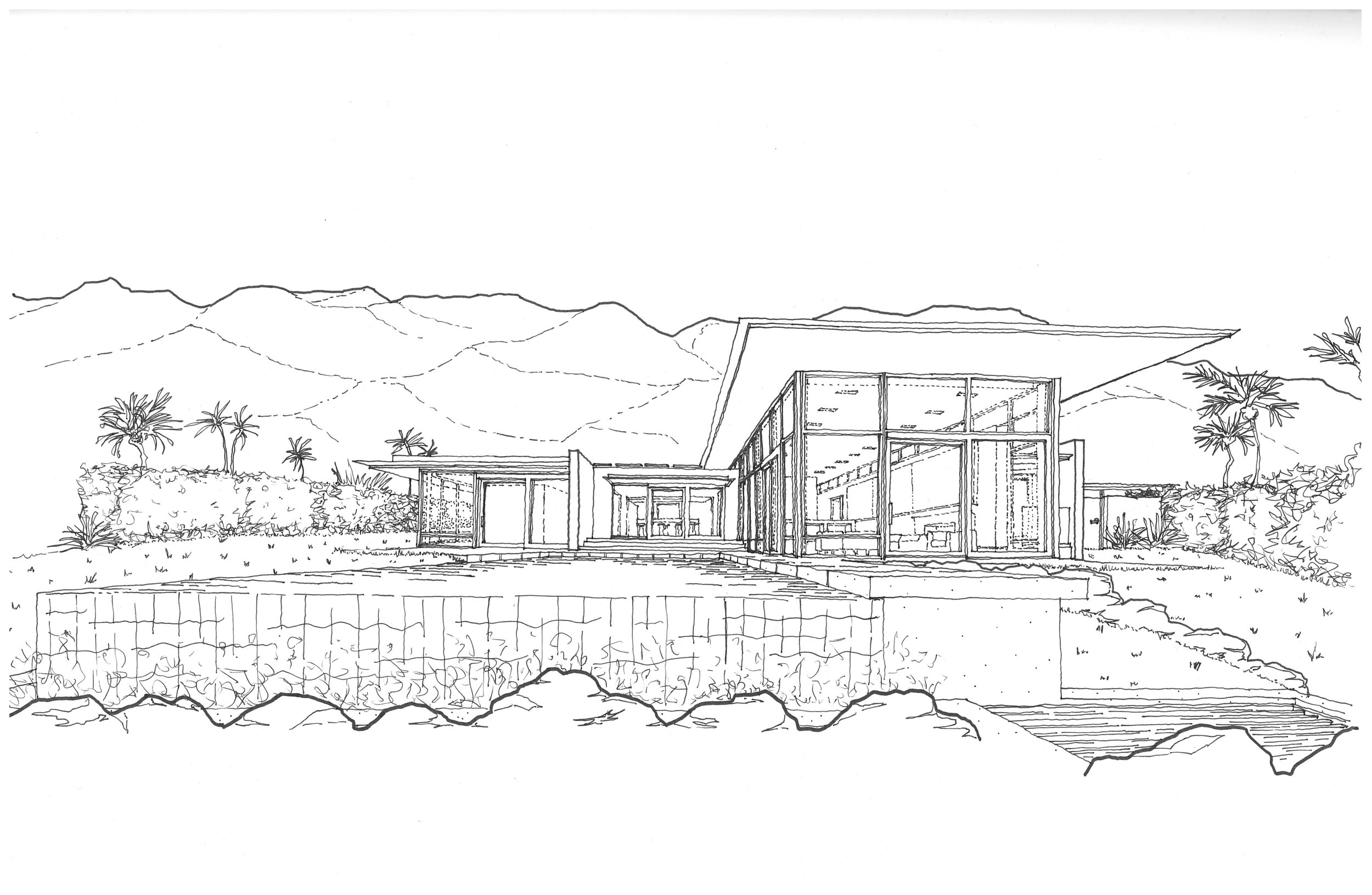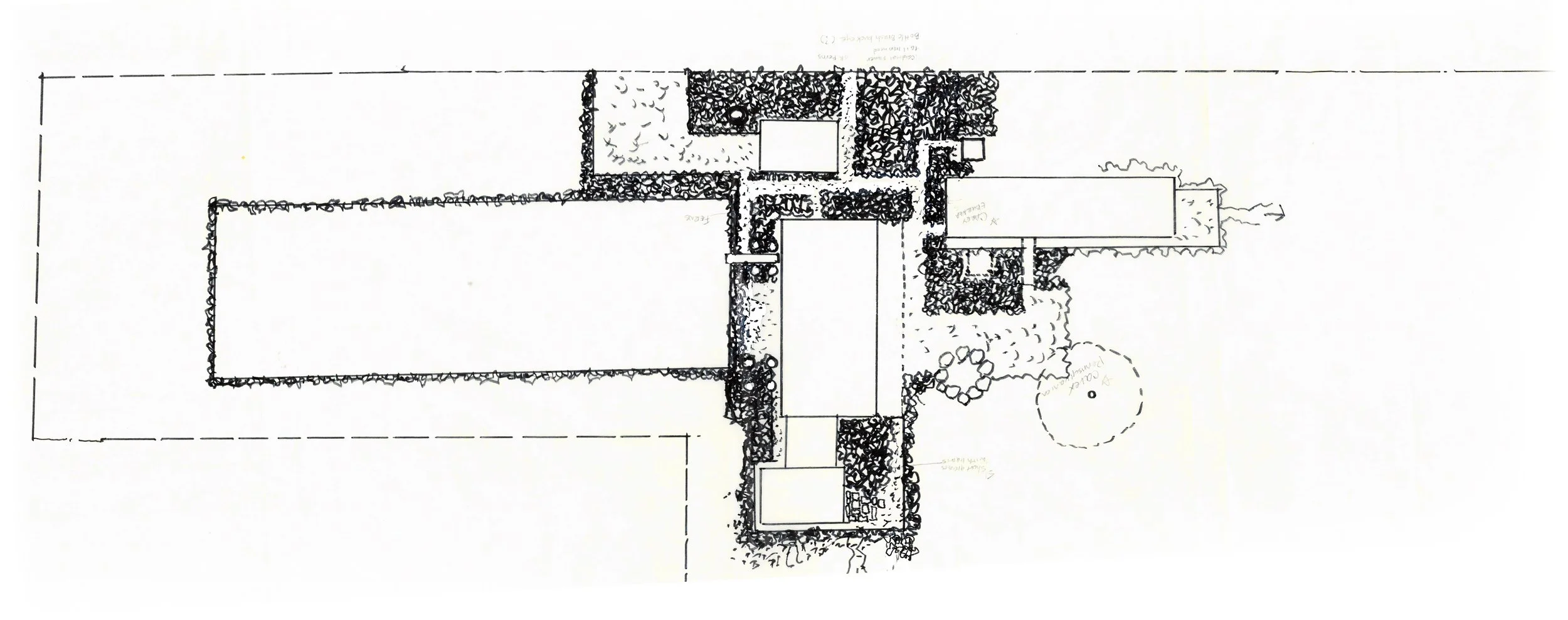Urban Beach House
Chicago, Illinois
2010
This urban beach house rests in a secluded residential enclave on the shores of Lake Michigan—an ideal setting for a private retreat. Taking its cue from the shoreline, the design reflects the angle of the lake with an all-glass eastern wall stretching parallel to the shore, maximizing water views. On the three urban sides, solid stone walls provide privacy and security. These visually free-standing walls are connected by glass corners and converge at the three-story lakefront wall, allowing for unobstructed views of the lake on all levels.
Parking, support, and entertaining functions are on the ground level, while the kitchen, dining, living, and a private balcony are on the second level. The third level of this urban beach house can be configured as a grand master suite or multiple guest suites. Weathered driftwood inspired the neutral interior color palette, which is paired with bolder, contrasting furniture.
Geothermal technology naturally heats and cools the home. An automated system controls lighting and sun shades, adjusting for heat gain and dimming. The green roof reduces heat gain and slows storm water run-off. Inside, natural plaster was used in lieu of paint, providing a healthy indoor environment.
This retreat reinforces the client’s goal for a transformative space—private yet expansive, urban yet natural.
Awards: 2015 AIA Distinguished Building Award
Two offset linear masses linked by a light-filled kitchen contain living and sleeping spaces respectively. The courtyards that result from this configuration are extensions of the interior spaces, made accessible by the operable glass facade that brings natural light and ventilation in. Deep roof overhangs and the relocation of existing olive trees provide shade to all glass exposures. An infinity-edge pool reinforces the floating roof lines. Views are caught in reflections off the glass and water, changing with every shift in perspective and passing hour. A forty-two foot long painting brings natural themes and colors indoors as it stretches across the living spaces. With its clean lines and limited palette, the home serves as a backdrop for the panoramic views and owners’ art collection.
The project presented an opportunity to restore the native desert landscape that had been disrupted by lawn from a previous development. The home’s mindful footprint preserves existing drought-tolerant vegetation on approximately sixty percent of the site. The structural system maximizes the use of wood, thereby relying on local materials and labor. A Palm Springs craftsman produced the custom thin-profile window system.
2016 Gold Nugget Awards - Grand Award for Best Custom Home


